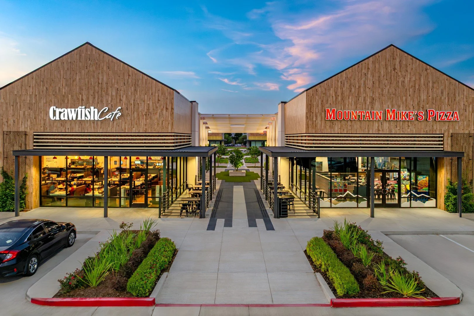
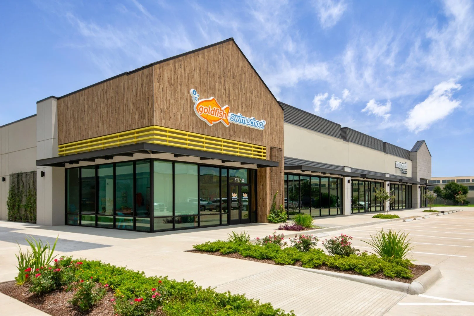
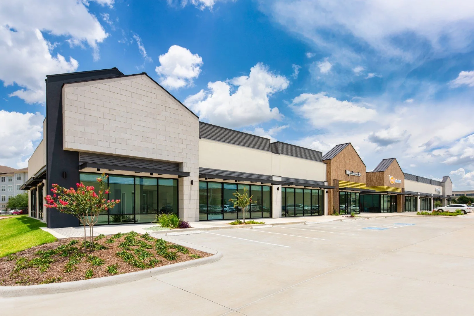
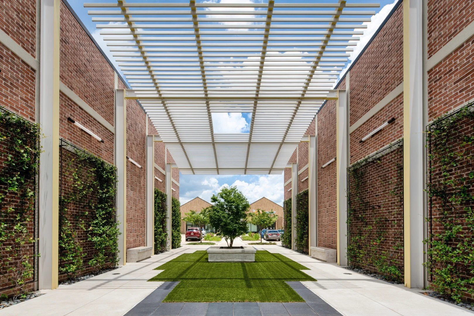
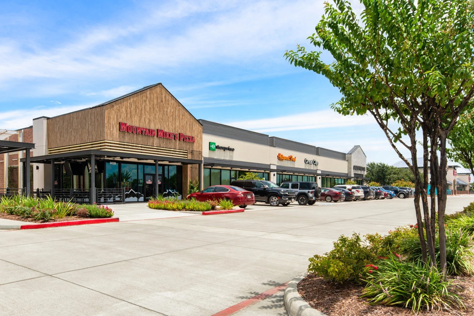
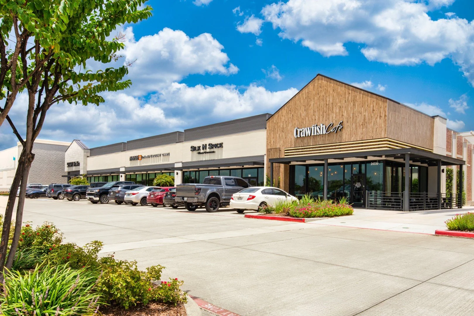
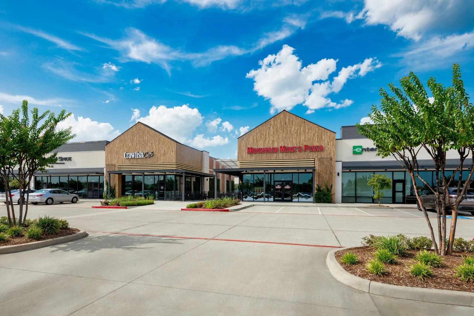
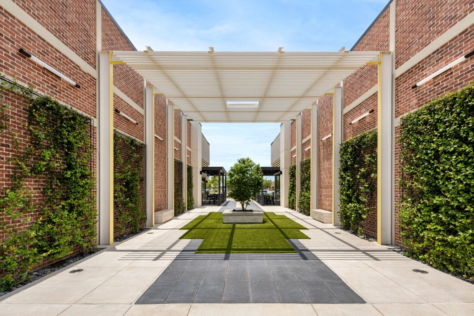
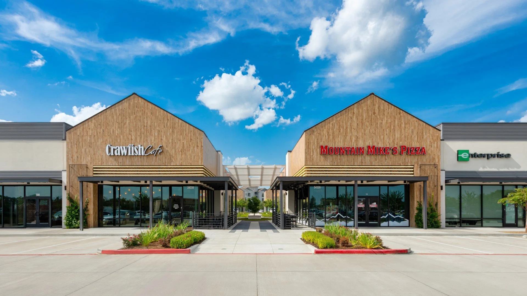
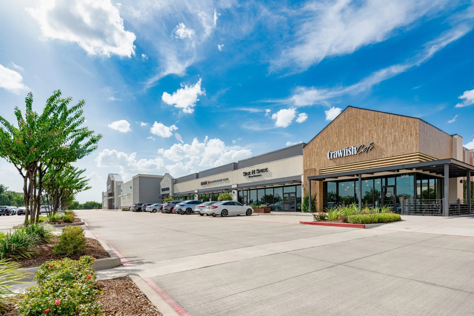
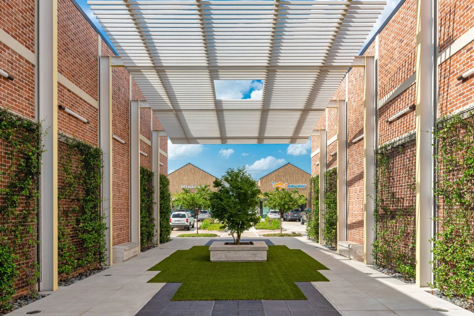
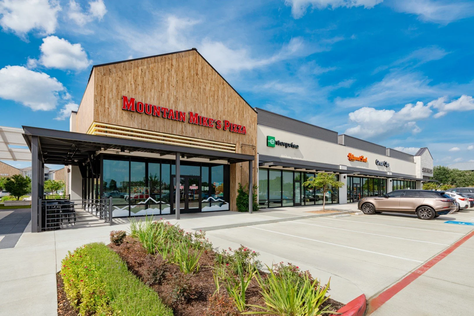
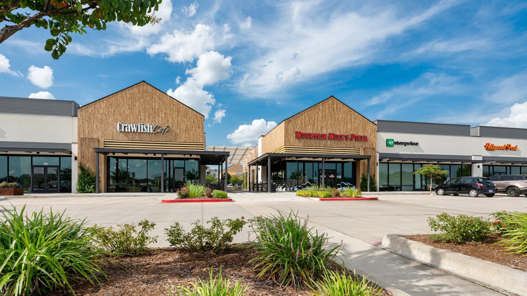
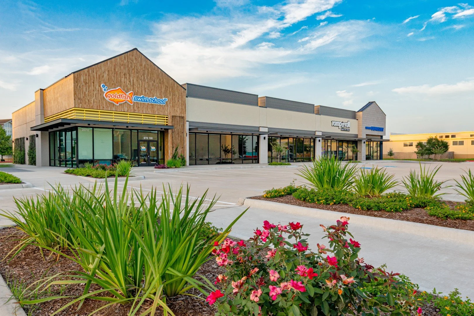
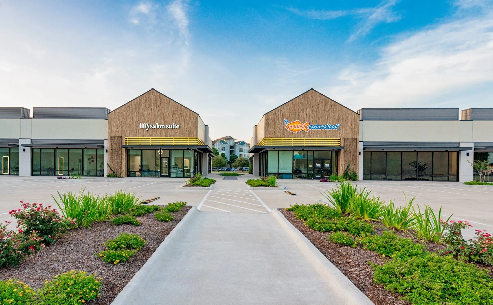
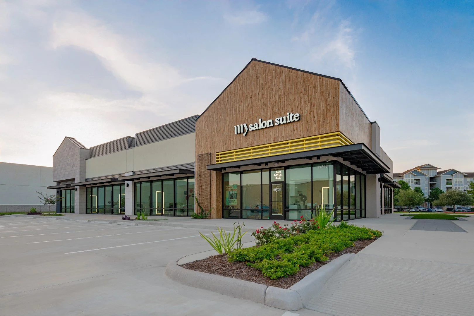
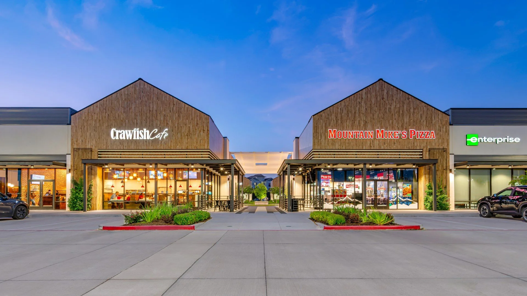
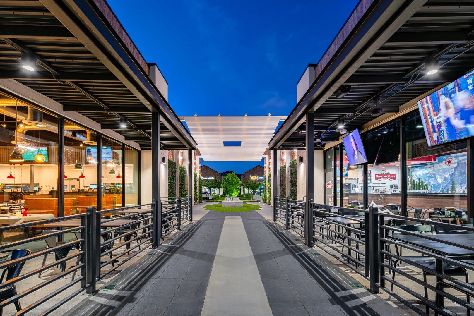
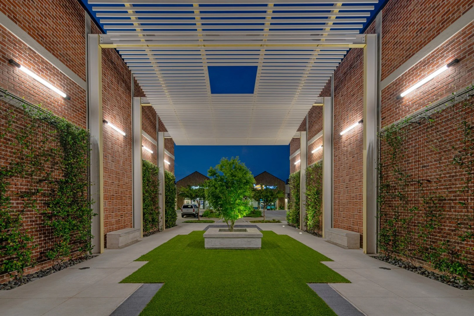
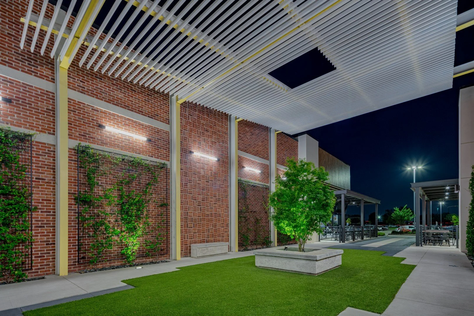
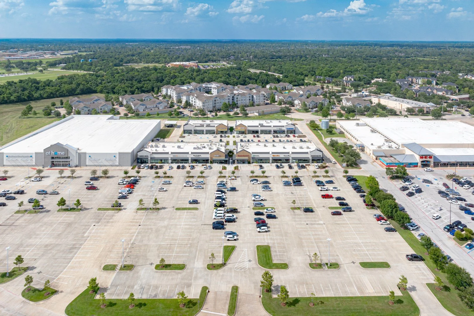
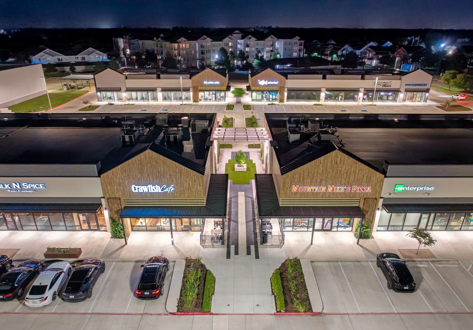
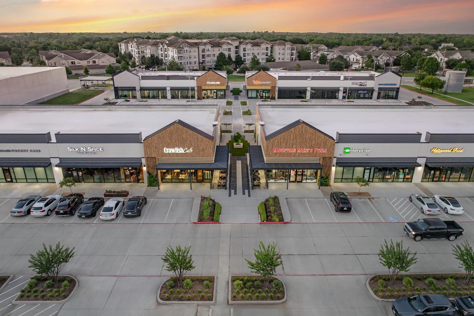
Cypress Marketplace is a two-phase commercial development featuring four buildings designed for retail, dining, and service tenants. The project uses tilt-wall construction with steel framing and a diverse material palette including EIFS, porcelain tile, brick, custom steel louvers, manufactured stone, and corrugated metal panels.
Phase I (30,000 SF) delivered two shell buildings and a central courtyard with a free-standing steel canopy structure for shading. Creating a great space for socializing or relaxation while you shop or dine in.
Phase II (22,240 SF) added two more buildings that include a salon suites and a swim school. The salon suites has an 80-foot skylight which will allow natural lighting onto the nail spa’s catwalk below. Also included in this phase is a space specifically designed for a swim school which consists of specialized steel framing and detailing for aquatic use.
